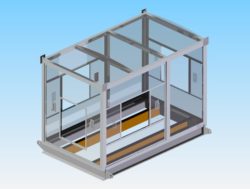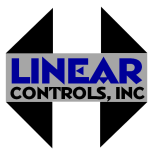Computer Aided Drafting
Here at Linear Controls our CAD department is proficient with the latest AutoCAD 2016 release and have basic knowledge of MicroStation.

We can also reproduce, manipulate, create, print, plot and laminate any graphic to fit your needs.
- Panel Design
- Fire Evacuation Plans
- Identification Maps
- New – Solid Edge V.20, a hybrid 3D software program for CAD.

